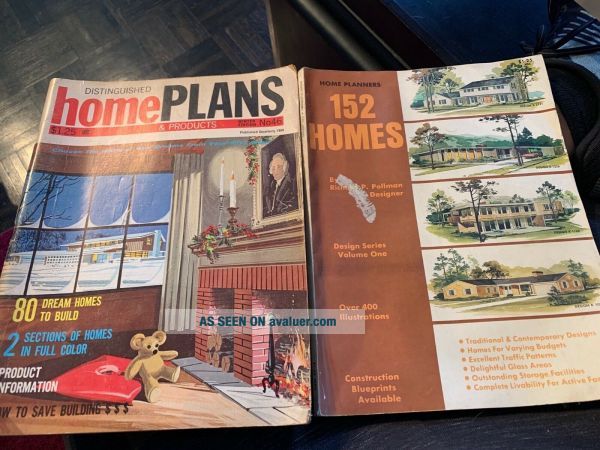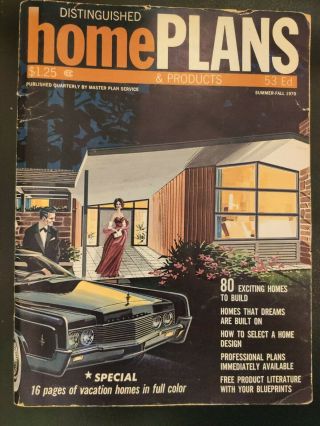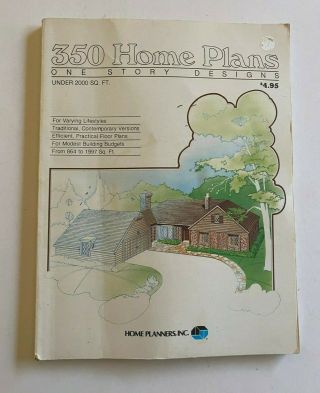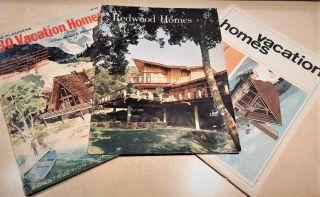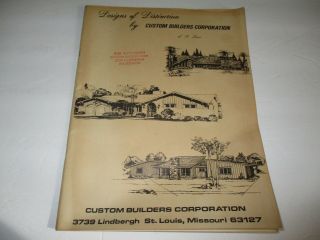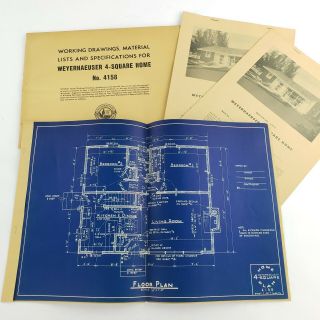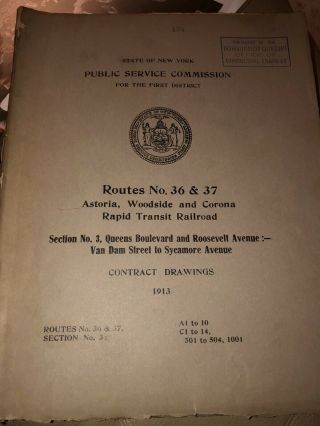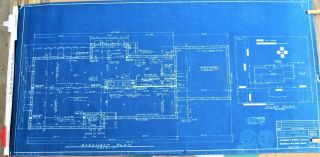Vintage Distinguished Home Plans 1968, Home Planners 1969
Item History & Price
| Reference Number: Avaluer:27902571 | Project Type: Home |
You get:
(1) DISTINGUISHED HOME PLANS & PRODUCTS (Winter 1968) No. 46. Dozens of plans, pages show signs of yellowing, but otherwise ready to use.
(2) HOME PLANNERS: 152 HOMES (1969) Over 400 illustrations. Minor mark on cover (see pic).
GOOD LUCK. See my other listings.



