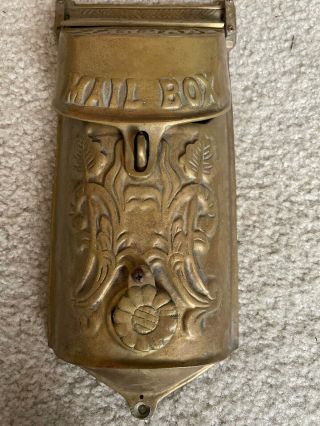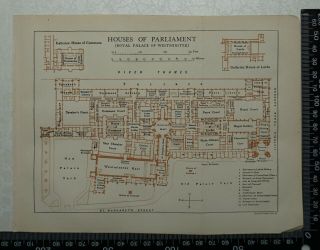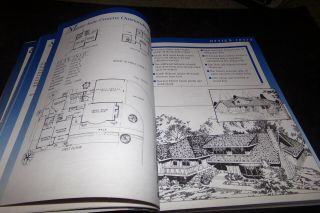Vintage Standard Home Plans 32 Spanish House Designs Mid Century Architecture
Item History & Price
| Reference Number: Avaluer:28301395 | Project Type: Home |
| Country/Region of Manufacture: United States |


| Reference Number: Avaluer:28301395 | Project Type: Home |
| Country/Region of Manufacture: United States |



Vintage Best Home Plans 210 Luxury Contemporary Designs
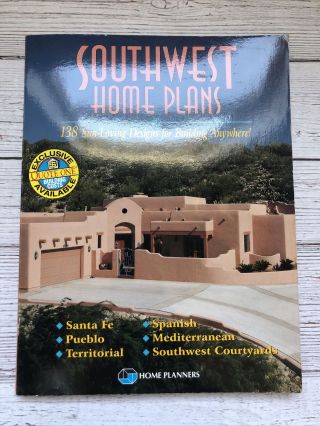
Vintage Southwest Home Plans Book 1996 Architecture 1990 ' S Design Spanish Style

Vintage 70s Contemporary Home Plans Blueprint Book Interior Design Architecture
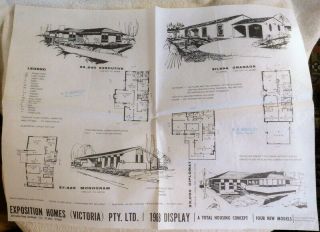
1968 Vintage Exposition Homes Advertising Sheet - 4 House Plans And Images
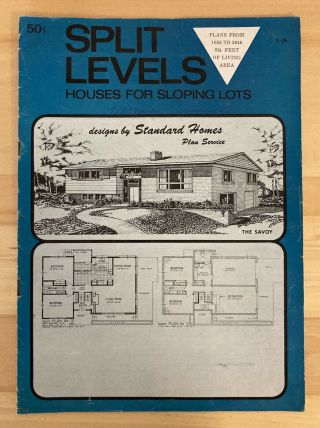
Vintage 1967 Split Level Homes By Standard Home Plans Mid Century Architecture
Vintage Standard Cast Brass Mailbox W/ Floral Design, Top Slot And Peep Hole
1920 Vintage Blue Guide Plan Of The Houses Of Parliament London
Vintage Luxury Home Plans Blue Prints Victorian Old Style Bay Windows Tudor 1998
