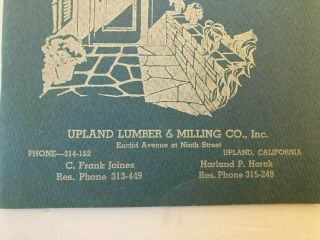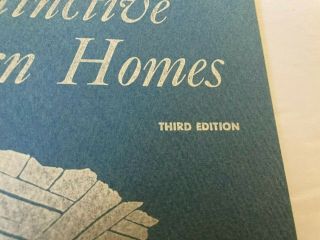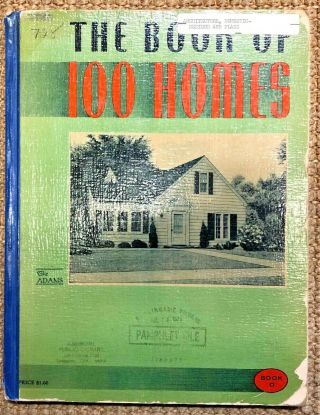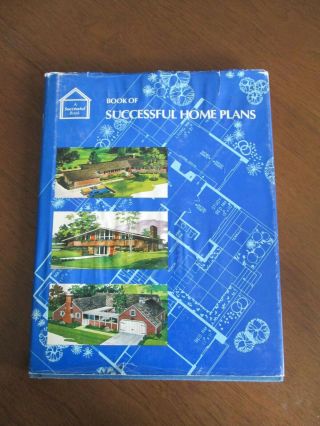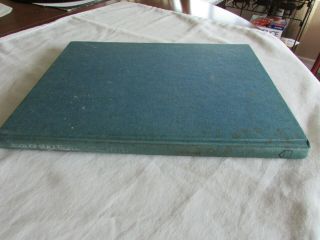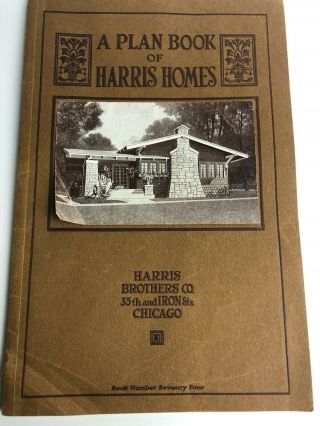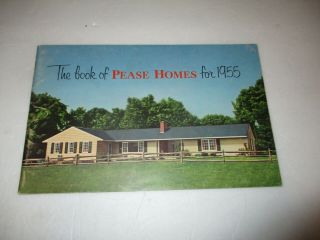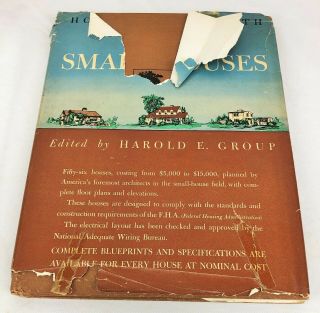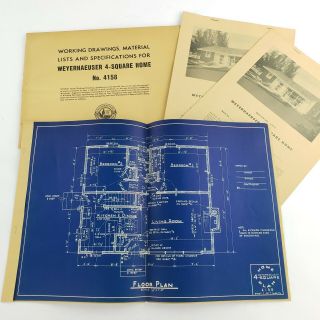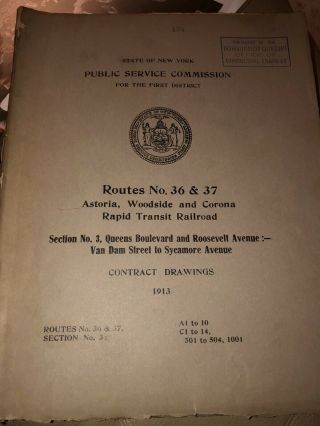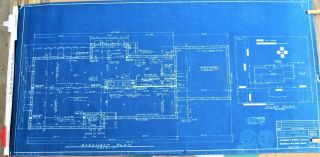Book Of 1948 Home Plans Vintage Upland CA Distinctive Modern Homes Designs Floor
Item History & Price
| Reference Number: Avaluer:46097255 | Project Type: Home |
Blue prints for each design could be purchased for $10.
A few ads for local construction suppliers and a little flyer for that most awesome decoration WOOD PANELING!
Hard to find booklet. Light staining on cover. A few pages with small tears and folded corners.
MEDIA MAIL - slower but cheaper.




