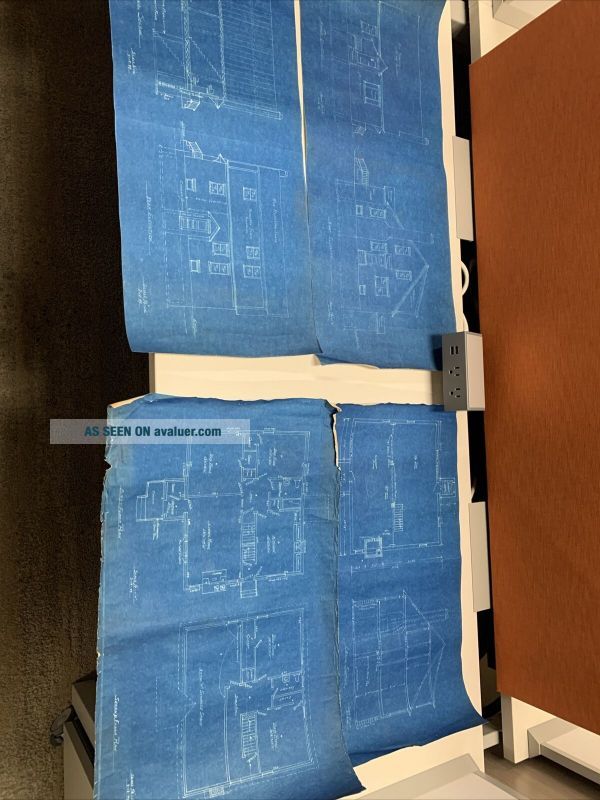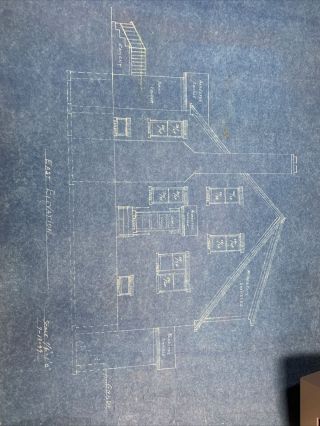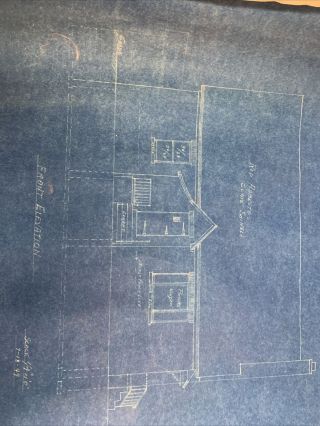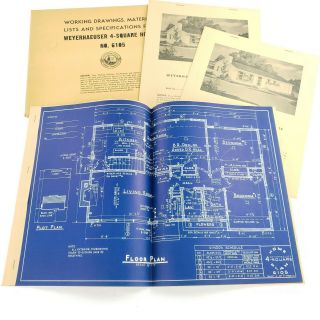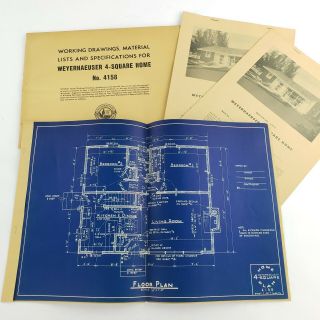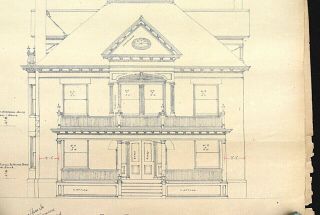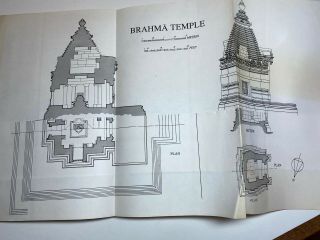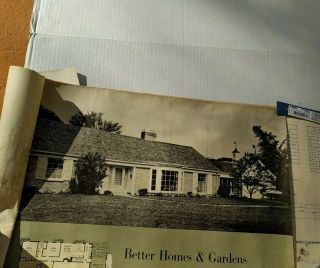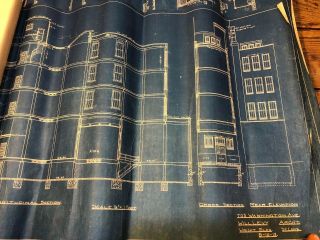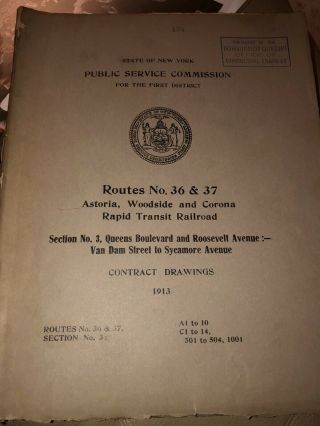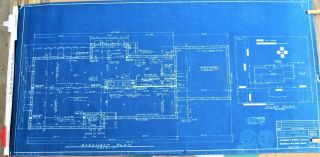Vintage Architectural BLUEPRINTS 1949 House Residential Drawings Plans Asbestos
Item History & Price
| Reference Number: Avaluer:48681058 | Brand: Unbranded |
| Project Type: Home | Style: Modern |
There are four separate drawings1- basement plan and cross-section2- first floor plan and second floor plan3- longitudinal section and rear elevation4- Front elevation and east elevation
One of the things that I like most is the note that says “ red asbestos sleep single”
Would make great framed artwork
<...br>



