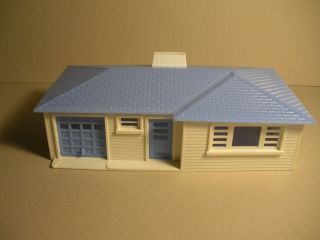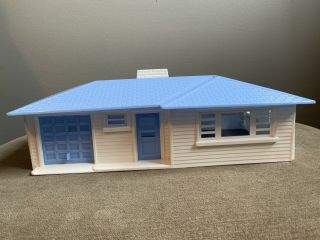VINTAGE 1971 RANCH HOUSE BLUE PRINT DRAWINGS ARCHITECT FULL SET 28 PAGES
Item History & Price
| Reference Number: Avaluer:50009002 |
01053


| Reference Number: Avaluer:50009002 |


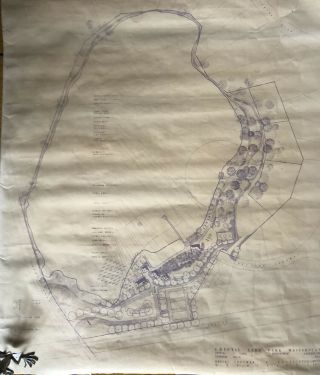
Vintage 1971 Maser - Plan Blue Print Architect Crystal Lake Park Silver Lake Ohio
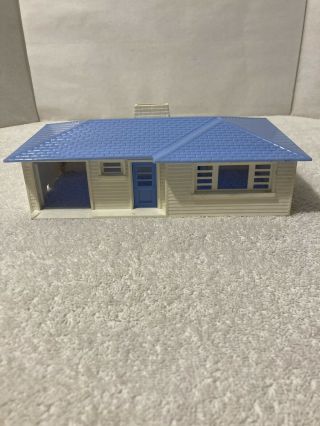
Vintage Plasticville Ranch House Blue And White Snap Fit With Chimney 9 " X 5 "
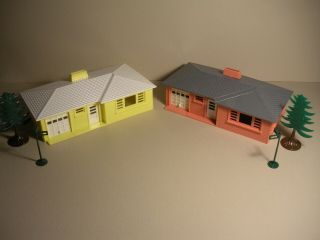
Two Vintage Plasticville Ranch Houses (rh - 1), Yellow/white Sides, White/blue Roof
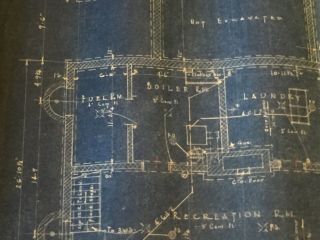
Vintage House Blueprints Building Materials House Blue Prints

The Amplified Bible Vintage Zondervan Publishing House 8th Printing 1971 Hb
Vintage Plasticville - Ranch House - Greenish Blue W/grey Roof - 0/027 - - M17
Vintage Plasticville Ranch House (1603)) , White Sides, Lt Blue Roof & Trim, Box
Vintage Plasticville Ranch House O Rh - 1 White Wall / Blue Roof, Trim Train Rr

