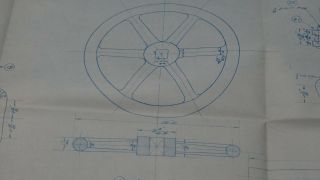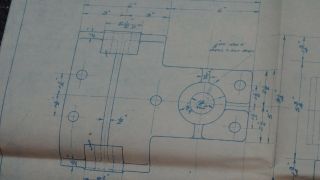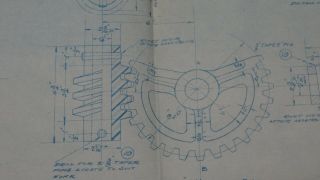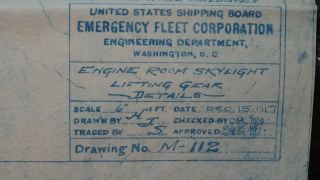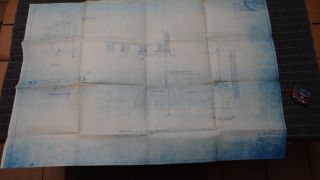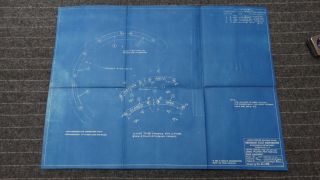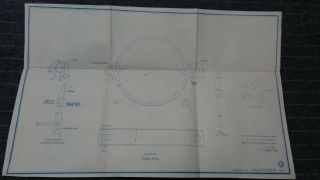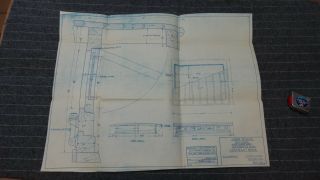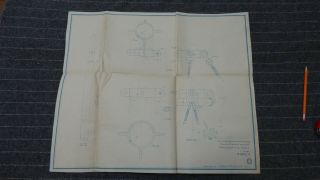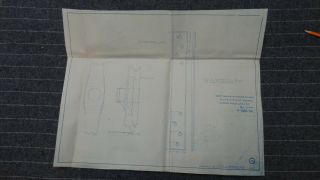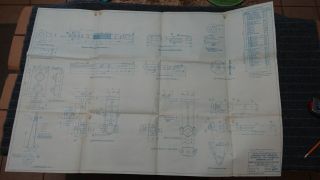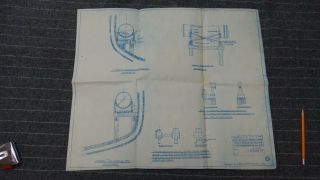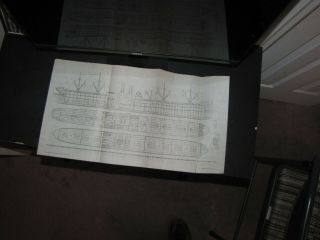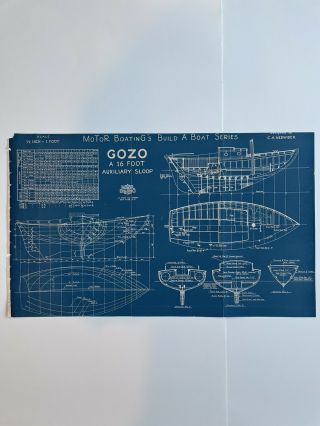(M112) 1918 Blueprint Drwg 29 " X 40 " - Engine Rm Skylight Lifting Gear
Item History & Price
| Reference Number: Avaluer:666615 | Time Period, War: WWI |
You are bidding on the pictured Original Circa 1910-1920 Blueprint Drawing that measures 29" x 40". The title of this sheet is "Engine Room Skylight Lifting Gear". This would be an awesome piece to frame up and hang on your wall. Print size approximated to the nearest inch.
This is one of the pieces that came out of an estate sale here in Albuquerque and the majority of the drawings from this estate had Legend Blocks titled "United States Shippin...g Board Emergency Fleet Corporation Oregon & Columbia River District Portland Oregon". I believe this is part of a design for a Wood Ship as the majority of the other drawings reference wood ship.
To be shipped folded up.
$4.5 ShippingU.S. Shipping onlyno Returns
This is one of the pieces that came out of an estate sale here in Albuquerque and the majority of the drawings from this estate had Legend Blocks titled "United States Shippin...g Board Emergency Fleet Corporation Oregon & Columbia River District Portland Oregon". I believe this is part of a design for a Wood Ship as the majority of the other drawings reference wood ship.
To be shipped folded up.
$4.5 ShippingU.S. Shipping onlyno Returns




