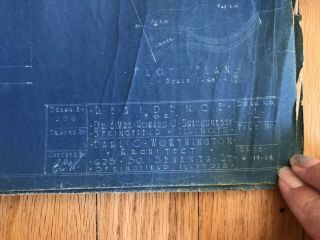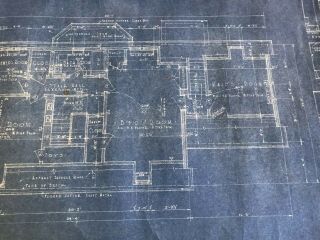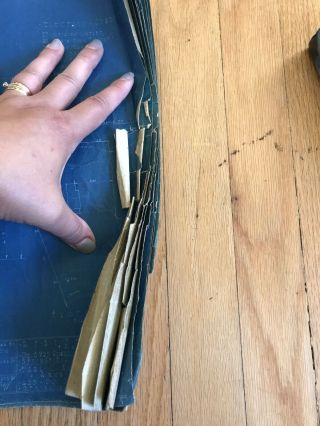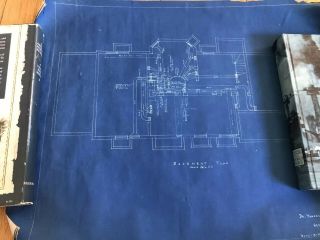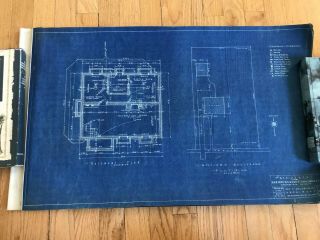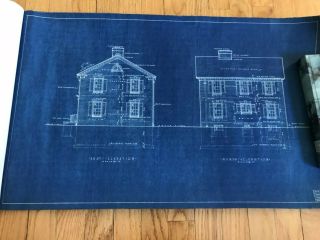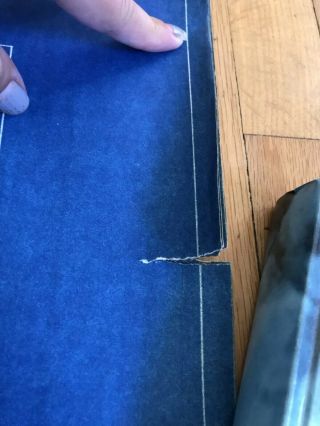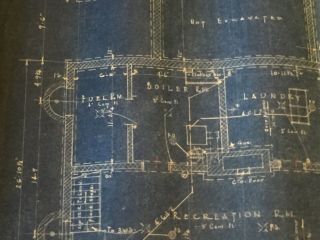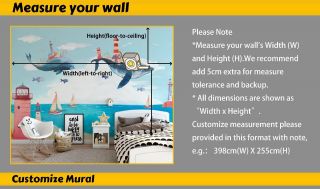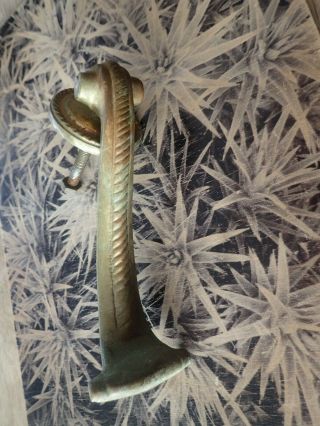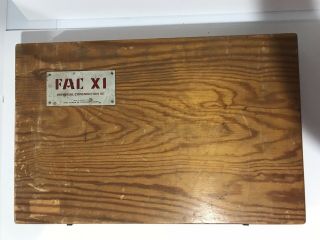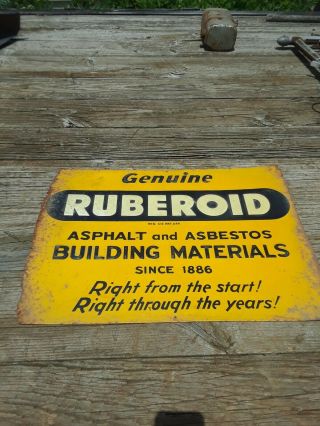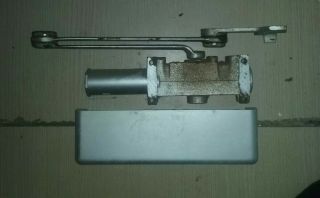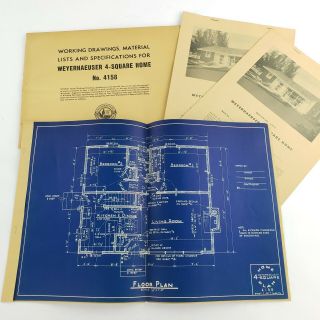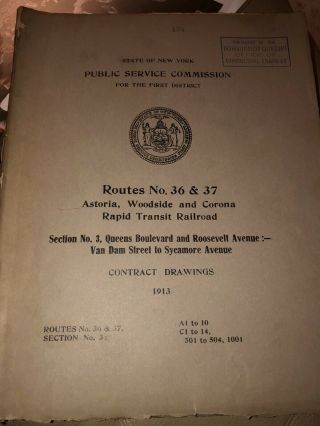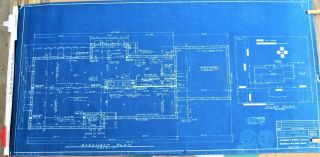Vintage Architectural Home Blueprint Building Material 1934 Portland Or 20 Pages
Item History & Price
| Reference Number: Avaluer:7876156 | Project Type: Home |
Vintage 1934 blueprints for a Portland Oregon home. Appears to be blueprints for whole house. Inside, basement, outside. 3 separate roles, totaling 20 pages. Largest measures 18 by 31 inches. Ware from storage and age, mostly on ends as seen in pictures. Ends have folds and rips. Would look great framed! Please view all photos for details. Will come rolled up the best I can.




